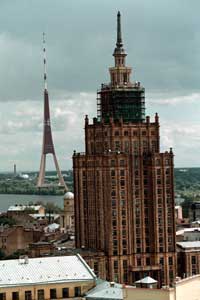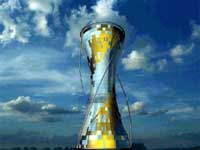Skyscrapers not honoured in Riga
by Kirill Yevlogin, Vechernaya Riga daily
There is an ancient legend concerning craftsmen building Latvia's capital Riga. According to the legend, the city construction must go on forever. Should the construction stop at any time, the whole city will sink into the river. It seems that this karma hangs over the city up to this day.
Practically all big construction projects in Riga have raised sharp discussions, often turning into scandals, and there are obviously more non-realised architectural projects than implemented ones. This is true also about high-rise buildings in Riga.
Of course, the skyscrapers' notion shall be taken with a lot of reservations, as none of them satisfies the international standard of 500 feet (152.4 metres). Thus, for example, so far the highest so-called Agroprom building on the Republic Square is 92 metres high. The same refers to the modern architectural projects, e.g. business centres and apartment houses meanwhile existing only on paper.
Soviet heritage

Photo: N. Mezins, A.F.I.
The Latvian Academy of Sciences. |
Upon restoration of Latvia's independence the capital city Riga inherited from the Soviet times several skyscrapers. Namely, a foreign tourists' hotel Latvia (now Reval Hotel Latvia) in the very centre of the city, the said Agroprom, the Press House on the left bank of the Daugava river and television station on the Zakusala island.
The hotel Latvia (76 m high) was renovated by a Norwegian holding company in 2001. The new building added several levels to the current 27 floors with new panoramic elevators and a newly designed finish. Now it is a quite popular five-star hotel but there were times when it was planned to pull the building down…
The Agroprom building is a state property and the real estate is managed by the Augstceltne company. The Ministry of Agriculture, which inherited the 26-storey Agroprom building built in 1976, once considered getting rid of it. The skyscraper is in a poor technical condition and capital repairs of the elevation and windows are urgently required as a minimum. But there is no money for it. However, the building can be sold. The real estate experts say that the "tower" may cost about 16 million US dollars or 700 US dollars per sq.metre.
The list of high-rise buildings in Riga would not be complete without the skyscraper of the Latvian Academy of Sciences on the city's Science Square. The building with the five-pointed star on top of the Stalinist-type baroque construction appeared in the city in 1958. Architects Tilmanis and Pluksne designed the 104-metre high building which is unique for the Baltic states. Initially the building was intended for use by collective farmers; therefore the large square in front of the building was left for peasant carts. Afterwards the building was given to the Latvian Academy of Sciences. Now the architectural monument is in the process of restoration, although it has already lost its initial appearance (the golden star on the spike).
City on Kipsala Island
A new business centre in the Latvian capital has begun to develop in Kipsala. By the way, the first skyscraper on this island close to the left bank of the Daugava river appeared in 1976. It was the 22-floor-high Press House (77 m). Editorial staffs of almost all the country's newspapers and magazines settled down in the building, and a big printing-house is situated in the spacious two-storey ground building. Now the whole construction needs renovation.
At the end of the 1990s, virtual neighbours started to appear around the Press House. Kipsala and its surroundings are able to accommodate about 10-15 high-rise buildings which allow for such construction. The first offspring was the Sun Stone building. Naturally, the project of a modern 26-storey skyscraper immediately raised big discussions.
The struggle for the power in Riga's municipality served as the background but, according to the Inspection for Protection of Cultural Monuments, "the causus belli" was clear enough, i.e. the height of the building and its closeness to the protected Old Riga territory.
Now all the architectural and political battles are over and the construction of the Sun Stone building is successfully coming to an end by company Merks. The main office of Hansabanka has planned to settle down in the building.
Apart from the Sun Stone, Kipsala is about to accommodate several other high-rise buildings. Their projects meanwhile are on the paper but some of the suitable plots of land have already been bought by future tenants.
For example, a high-scraper designed by German architect Meinhard von Gerkan is planned on the shore of the Agenskalns Bay in direct vicinity of the Sun Stone and the Press House. The ground for construction was bought by Balasta Properties company. For the present we can talk about the project only on the conceptual level although its motto has already been defined, i.e. "popularisation of modern and healthy life style".

Drawing: Valdemars
"Sandglass" tower, a project.. | The project combines four adjacent 24-storey buildings with the panorama view to Old Riga, plus three 3-storey "cubes". The middle one would house the inner summer garden covered with galleries. The "cubes" will accommodate restaurants, design salons, and health centres. The high-rise building has already attracted attention of one of the Latvian banks. The implementation of the project is planned by 2006 with approximate cost of about 40 million euros.
Kliversala on the other shore of the Agenskalns Bay has been chosen by popular Italian developer Ernesto Preatoni as the place for his new project which is presently at the phase of conceptual elaboration. Pro Kapital Latvia company is planning to build a residential block with two 22-floor residential towers. Huge parking lots, a sports centre, docks for motorboats and yachts have been planned as well. Here the main attraction to potential buyers will also be a splendid river view and the Old City panorama.
Obviously, one of the projects is going to make a big scandal. It's probably the 35-storey (height ~125 m) skyscraper designed by the company Valdemars, and it is quite extraordinary. It resembles a sand-glass, the thin "waist" perimeter of which is about 26.5 metres against the "normal" in the construction practice 50.5 metres. The Sand-glass tower is to be built in the Pardaugava area on the left bank of the Daugava river. The eventual places for construction have already been chosen, e.g. Mukusalas Street, Daugavgrivas Street or Skaistkalnes Street. Would this rather unusual for Riga architecture project be accepted? It is hard to say yet.
And that is actually the main problem. We are scared to take architectural risks. The capital city of Latvia does not compete with its neighbours in the field of skyscraper construction, as, for example, Taipei and Kuala-Lumpur: whose skyscraper is higher?
First skyscraper of first Republic of Latvia
by Ilya Dimenshtein,Vechernaya Riga daily
Pre-revolutionary Riga's "skyscrapers" were apartment houses not more than six storeys high. It just was not allowed to build higher houses.
The construction standards were defined by government regulations first issued in 1867. Some things did change in standards but not the buildings' height, it remained unaltered. Moreover, different permissible limits were prescribed both for wooden and stone buildings. For stone buildings the limit was six floors and the height of no more than 21.3 metres. State standards for wooden buildings were two floors and 8.54 metres respectively. Examples of wooden buildings in Old Riga are difficult to find as standards prohibited anything specific; industrial buildings and warehouses' construction in this part of city were prohibited too.

Photo: From the author's archives
The House of Aizsargi para-military organisation. |
The first 6-storey house after the project of engineer Edmunds Trompovskis was built in Riga in 1896 at No. 17 of the then Romanovska, now Lacplesa Street. Until the revolution the house was counted as the most "productive" high-rise building in Riga, i.e. it was followed by tens of similar houses on other streets: 10 Antonijas, 9 Chaka, 22 Elizabetes, 22 Bruninieku… If at the turn of the 20th century multi-storey buildings were quite rare, then on the eve of the World War I they were generated like cement-panel houses in the 1970s. Just for the record: 69 such houses were built in one year 1913.
Under Latvian President Karlis Ulmanis many things changed in construction standards. The Latvian head of state required "Latvian-style" and "monumentality" in architecture, although parameters of height stayed unaltered, i.e. not higher than 21.3 metres. The exceptions were allowed only upon special consent of the city council and the Ministry of Interior. But there was a ceiling even for special cases -- 24 metres tops.
Among high apartment houses in pre-war Riga there were not so many distinguished projects; that cannot be said about municipal buildings. The Labour Union House on the corner of Terbatas and Bruninieku streets can be included in this list. Its construction was permitted in the mid-1920s under the initiative of the Latvian Social Democratic Party. The building was more than just a party's office; there was a theatre, a museum, a library, a swimming pool and sport facilities as well. No wander, on the eve of its construction the project was called the "National House". The elaboration of the project was assigned to architect E.Shtalberg, an associate professor at the University of Latvia. In 1927 he made two draft designs but both were rejected by the Social Democrats as excessively avant-gardist. Then an international tender was announced. It was an unprecedented event in the pre-war Latvia. Not till that event, not afterwards foreign architects were allowed to the "Latvian construction pie". By the way, this tender also happened to be resolved in the "Latvian style". The first and second place in the competition had been won by "foreigners": by Robert Weber from Dresden and Sergey Ovsyannikov and Boris Pompeyev from Leningrad. But the construction of the house was assigned to the winner of the third place, Alfreds Karss from Riga.
The grandiose complex’s construction was never accomplished. After the government overturn of May 15th, 1934, President Ulmanis dispersed Social Democrats, and the building was assigned to his favourites, the Aizsargi para-military organisation, and in this way the House of Aizsargi was established. During the Soviet time old Latvians used to say: "Let's go to the House of Aizsargi on the Red Army Street."
But another structure was destined to become the highest building in the pre-war Riga. It was the printing-house Rota on the corner of Dzirnavu and Baznicas streets. The newspaper Briva Zeme wrote about the new construction at that time: "The highest building in Riga is under construction. The upper 10th floor would be covered by a platform with the view over the whole city. The height of the house is 48 metres…"
It is not quite clear how the agreement over the project was accomplished, but historians think that it would not be possible without architect Alfreds Birkhans' "good connections" in the power corridors as the designer himself was at the same time the director of a big construction company. However, the work was interrupted in 1940 by the World War II. Even nowadays one can easily notice certain discrepancy, e.g. the high construction on the side of Baznicas Street and quite low houses on the side of Dzirnavu Street.
|
